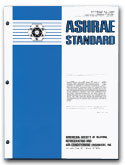ASHRAE 62.2-2007 is the national ventilation Standard. It is a “consensus” document developed by the American Society of  Heating, Refrigeration, and Air-Conditioning Engineers. Its working title is “Ventilation and Acceptable Indoor Air Quality in Low-Rise Residential Buildings”. The latest version was published in 2007.
Heating, Refrigeration, and Air-Conditioning Engineers. Its working title is “Ventilation and Acceptable Indoor Air Quality in Low-Rise Residential Buildings”. The latest version was published in 2007.
[Note that ASHRAE has recently published Guideline 24-2008 to assist in implementing ASHRAE 62.2-2007. This can be purchased from their website for $54. Go to the Bookstore and then to the Standards and Guidelines and search for 24-2008.]
[Also note that we have included the new Standards Addenda publication in our Knowledge Base on this site.]
There is also an ASHRAE 62.1-2007 Standard with a working title of “Ventilation for Acceptable Indoor Air Quality”. The Scope of 62.1 is defined as applying to, “all spaces intended for human occupancy except those within a single-family house, multi-family structures of three stories or fewer above grade, vehicles, and aircraft.” There are situations when both Standards apply, but what we are concerned with here are homes and 62.2-2007.
Fundamentally 62.2 promotes low-level, continuous ventilation in a home. Intermittent ventilation can be used, but the rates need to be considerably higher. This is primarily because the contents of a home outgas continuously whether the home is occupied or unoccupied. Those gases build up if the ventilation system is not running continuously. Also, since this is a national standard, with some exceptions it needs to generally apply to all homes under all conditions. Providing continuous, low level ventilation is effective in almost every case. The Standard allows for other design approaches if they have been approved by a “licensed design professional”.
Note that this is “whole building ventilation”. Ventilation air must be exhausted to the outside. Dumping ventilation air into an attic or other internal space can have dire consequences in many climates when warm, humid air hits a cold surface, a surface that is below the dew point. Using products designed for whole house cooling that dump large amounts of house air into the attic for whole house ventilation can seriously damage the home particularly if they are used for that purpose in cold weather.
Ventilation rates for whole building ventilation are defined by a table (Table 4.1 in the Standard). The rates are defined by the floor area and the number of bedrooms from less than 1500 square feet and 1 bedroom at 30 cfm (cubic feet per minute) up to greater than 7500 square feet homes with 7 bedrooms at 165 cfm. You could roughly add 15 cfm per two bedrooms and 15 cfm per 1500 square feet. So a 1500 square foot house with 3 bedrooms would require 60 cfm.
The Standard is wide open for types of system – supply or exhaust, heat or energy recovery (HRV or ERV). Standard bath fans can be used for the purpose if they move the right amount of air and are quiet enough (less than 1 sone as Certified by the Home Ventilating Institute (HVI)). They don’t need special controls to qualify.
Additionally if there is an extra fan in a bathroom it should operate at 50 cfm intermittently or 20 cfm continuously. A kitchen fan should be able to move 100 cfm intermittently or provide 5 air changes per hour continuously.
Special or expensive controls are not required for spot ventilation fans or for the primary ventilation system for that matter. A quiet fan can be set up to run continuously at a single speed.
There are numerous other requirements concerning “transfer air” combustion appliances, attached garages, filtration, etc.
You can find a read only version of the whole standard at: ASHRAE 62.2-2007 Standard A helpful "Design Guide" is in the works that helps to explain the ins and outs of the standard. If you have questions, please don't hesitate to contact us at: [email protected] or give Paul Raymer a call at 1-866-389-8578. He's a member of the ASHRAE 62.2 SSPC.